UCSF Virtual Tour: Mission Bay
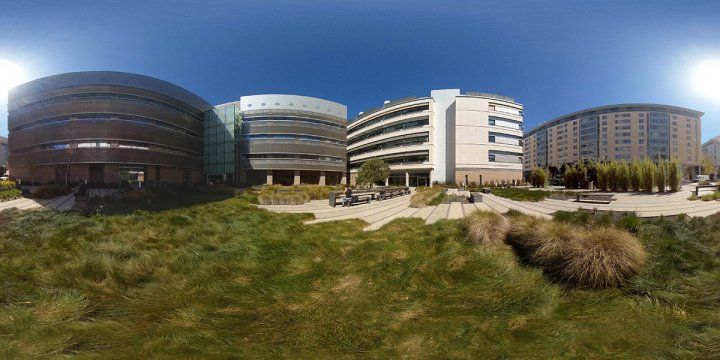
Nelson Rising Lane
Nelson Rising Lane is on the northern side of UCSF’s Mission Bay Campus and is home to two major landmarks as well as UCSF housing. From this central point within the community, you can visit attractions such as Stagecoach Greens, Parklab Community Gardens and SPARK Social. To the east lies Mission Bay Commons, a spacious, grassy park, and additional places to grab a bite to eat or a drink are to the north.
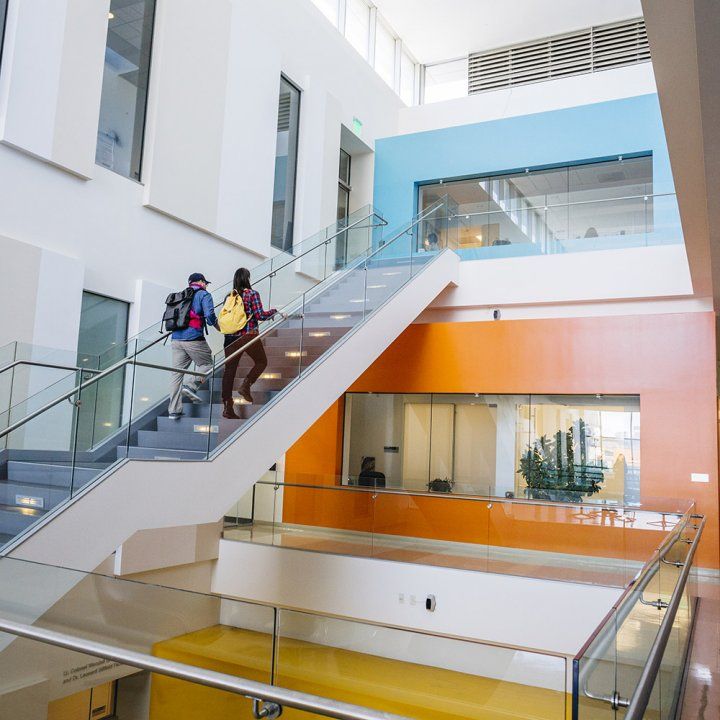
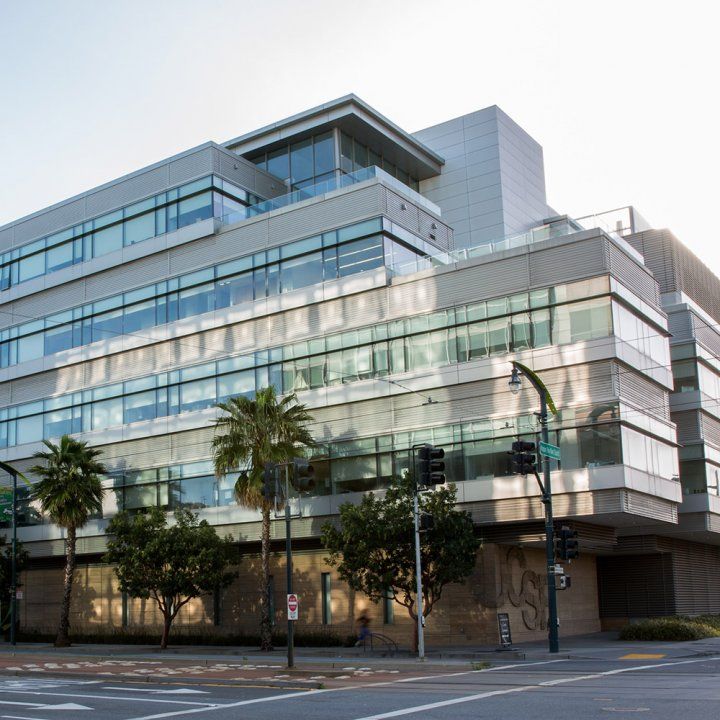
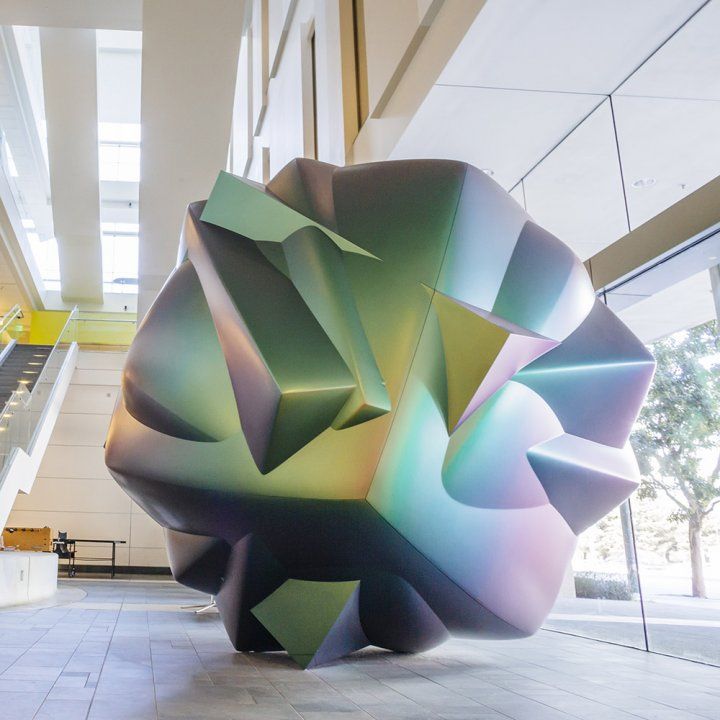
Hotspot: Helen Diller Family Cancer Research Building
Supporting UCSF’s tradition of excellence in cancer research and care, the Helen Diller Family Cancer Research Building is home to scientific discovery, clinical exploration, exceptional patient care, and population research. Here, scientists and clinicians from various disciplines come together to collaborate on advancing knowledge and prevention of this disease as well as developing cures and improvements to patients’ quality of life.
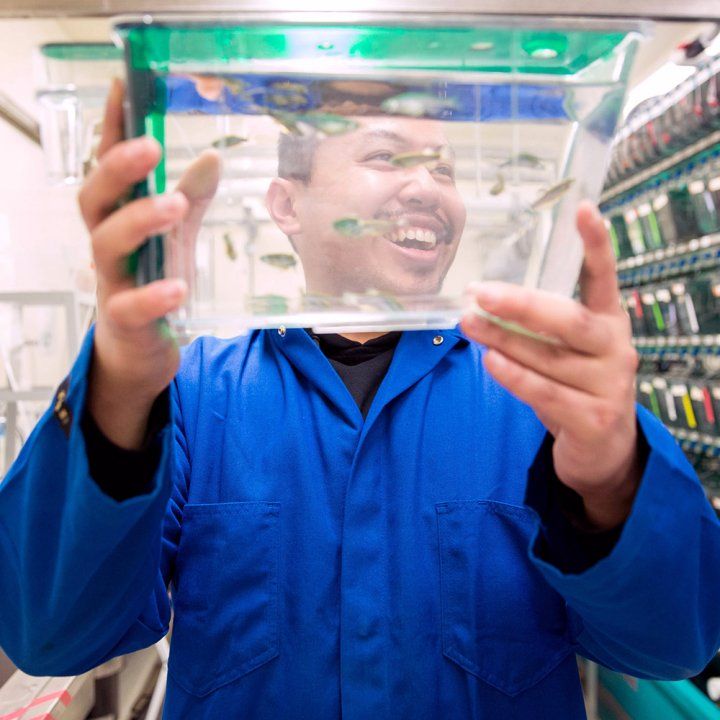
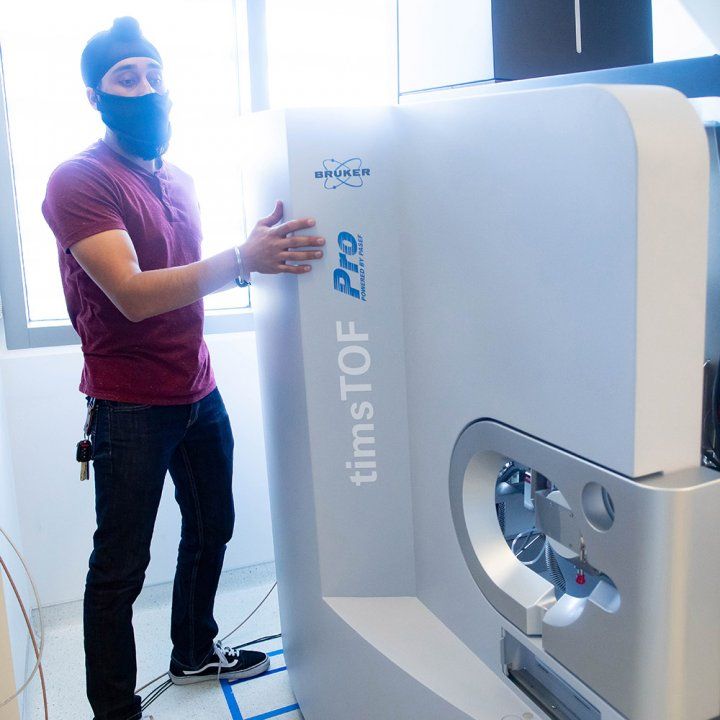
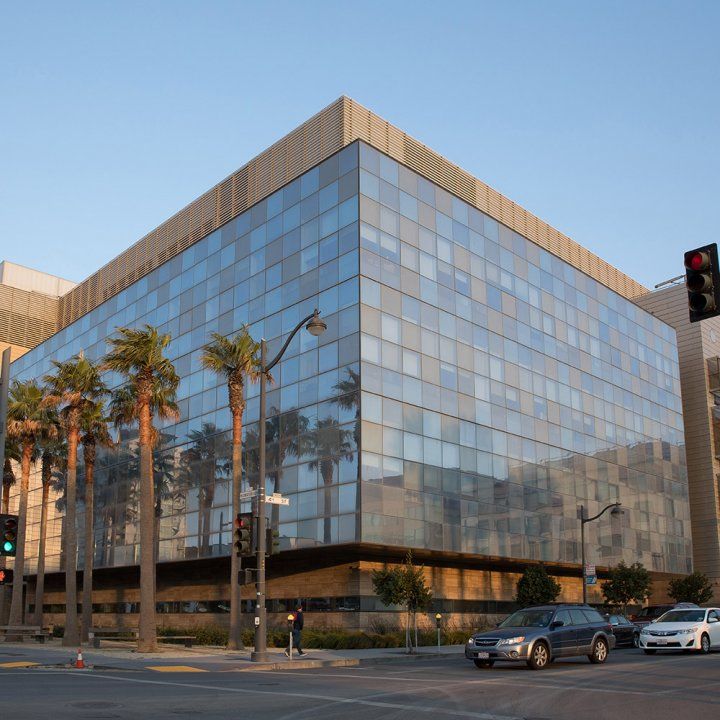
Hotspot: Smith Cardiovascular Research Building
The Smith Cardiovascular Research Building contains both the Cardiovascular Research Institute and UCSF’s Center for Tobacco Control Research and Education. In this building, researchers investigate the causes and treatment of cardiovascular disease. Additionally, it features a landscape design that provides a grand entrance to the campus, promotes interaction between scientists and offers a safe habitat for urban wildlife.
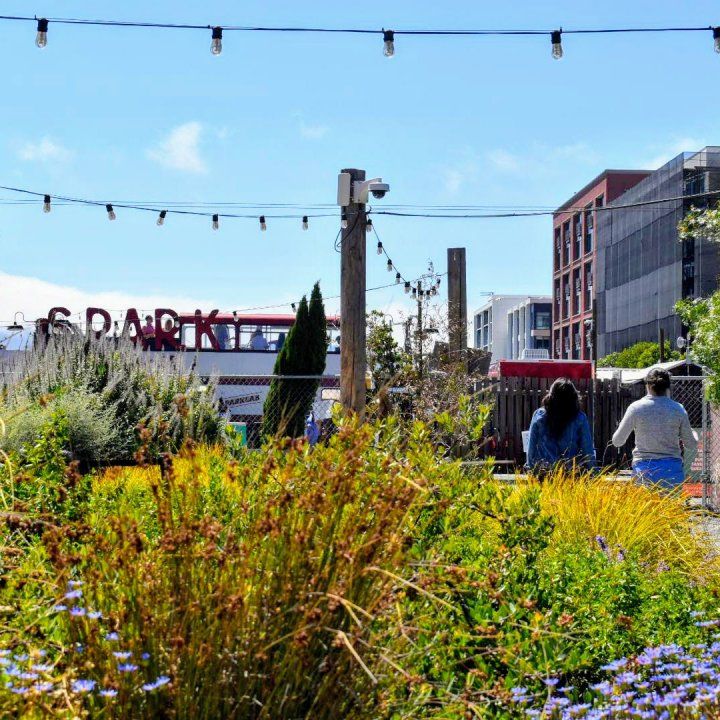
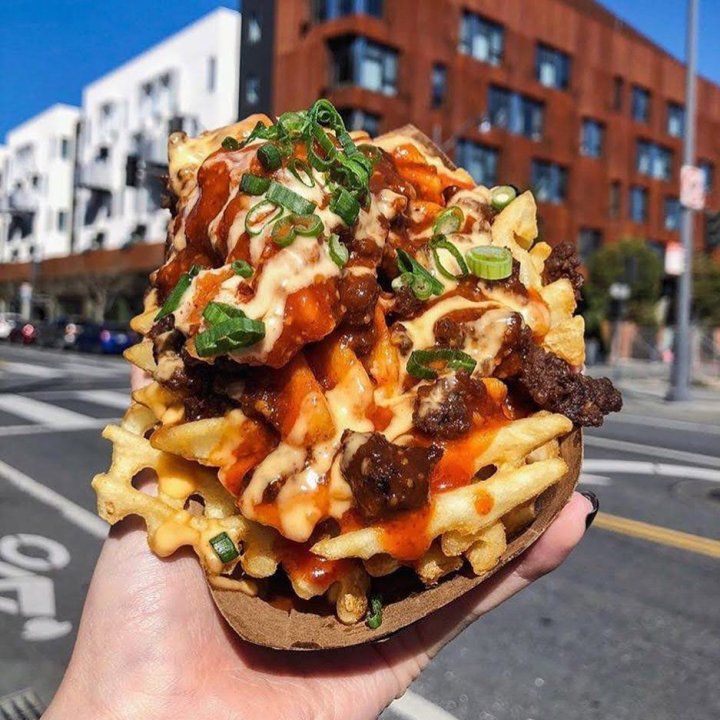
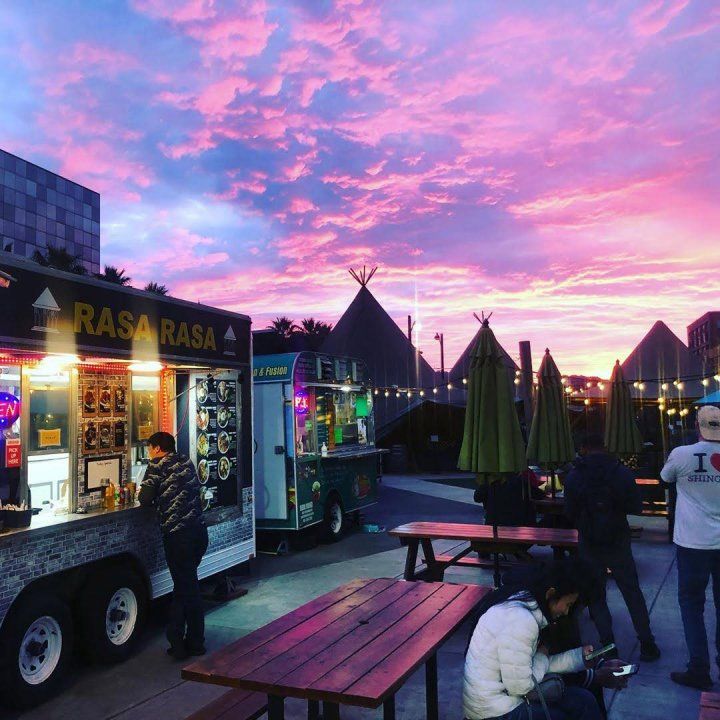
Hotspot: Spark Social on 4th Street
Enjoy downtime or a bite between classes at Spark Social, a casual, open-air social park with ample room to sit and relax with friends or colleagues. You can experience a different dining experience every day by grabbing a meal, snack or beverage from over 150 rotating food trucks, all conveniently located right next to the UCSF Mission Bay campus.
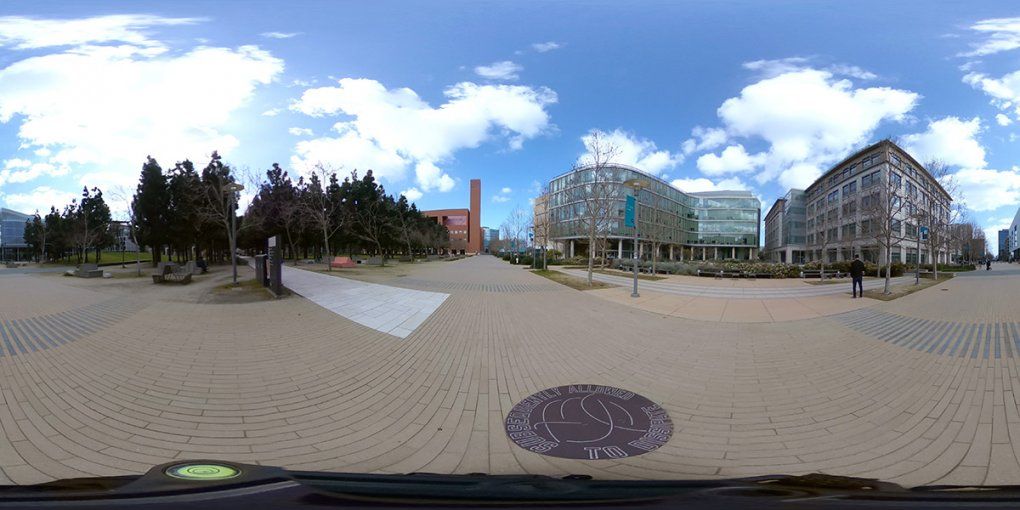
Koret Quad
Koret Quad is a popular spot for a respite on a busy day or a meet-up with friends or colleagues. A peaceful park at the heart of UCSF Mission Bay, it is central to numerous campus buildings, shuttle stops and parking structures. While visiting the Quad, you can enjoy a stunning sculpture, an expansive lawn, a beautiful grove of pine trees and seating options in the surrounding areas.
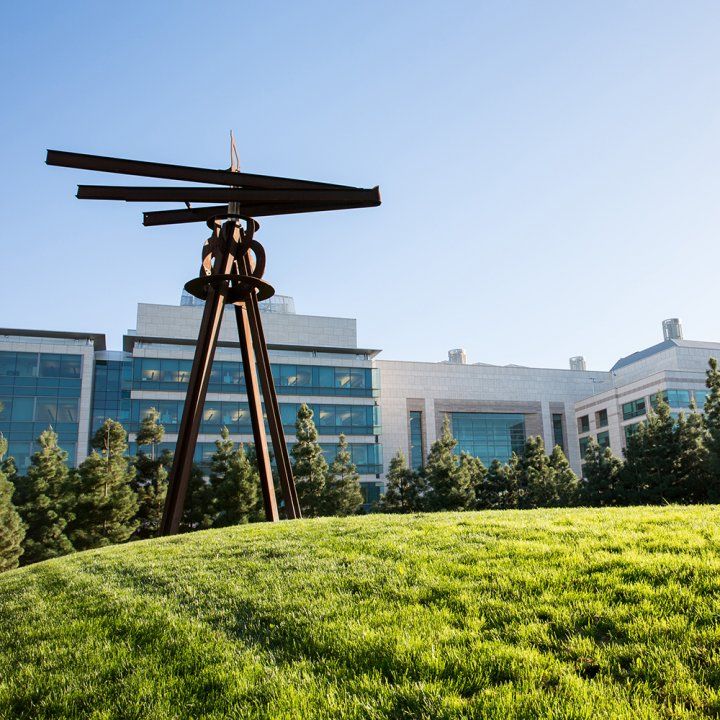
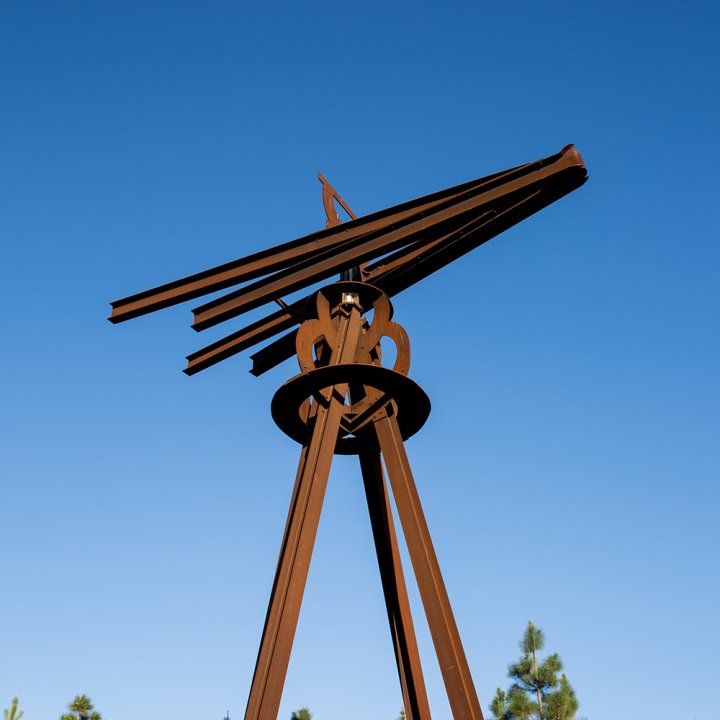
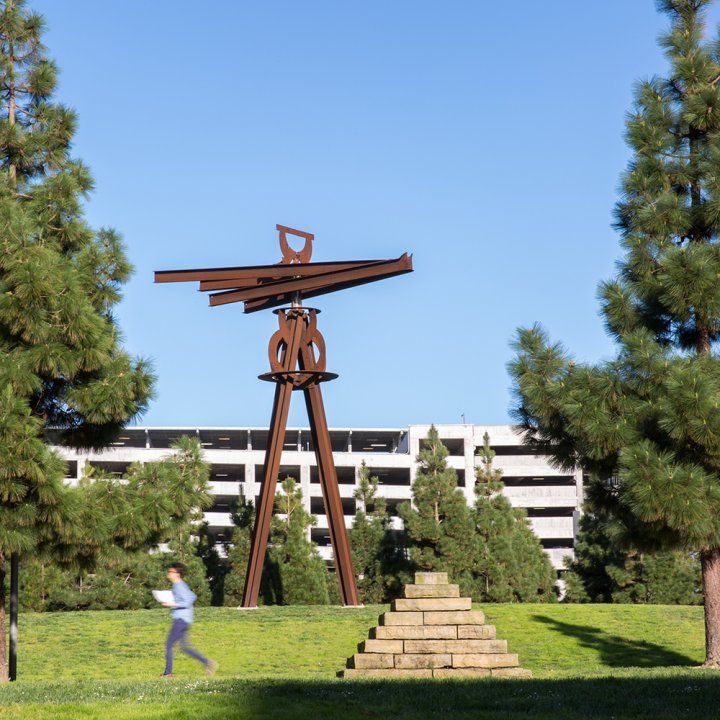
Hotspot: Dreamcatcher
A massive 50-foot tall sculpture featuring huge, gracefully balanced steel beams, “Dreamcatcher” sits at the east end of Koret Quad. Created by Mark di Suvero, a renowned Bay Area artist, the sculpture provides students, faculty and staff a point of interest and invites wonder. The installment is just one piece in UCSF’s campus enrichment and public art program, which helps shape UCSF’s unique community identity.

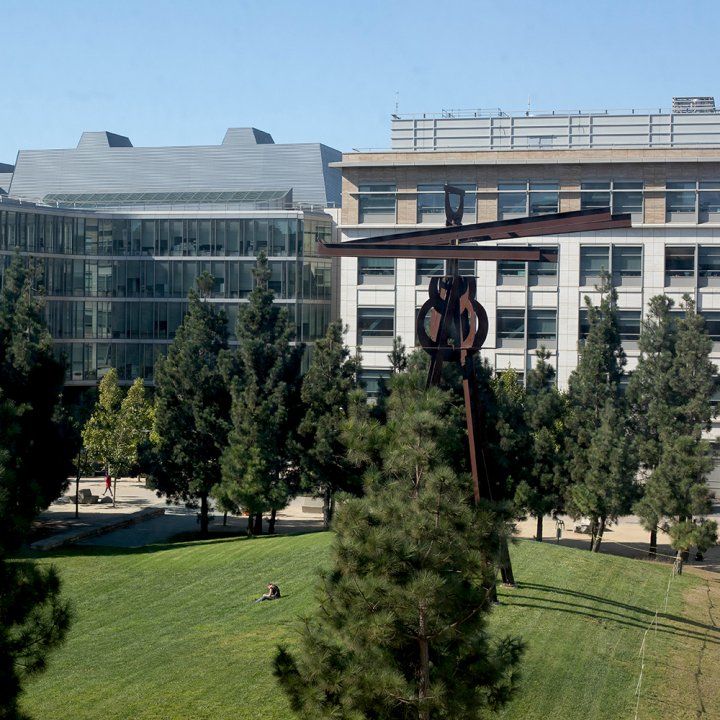
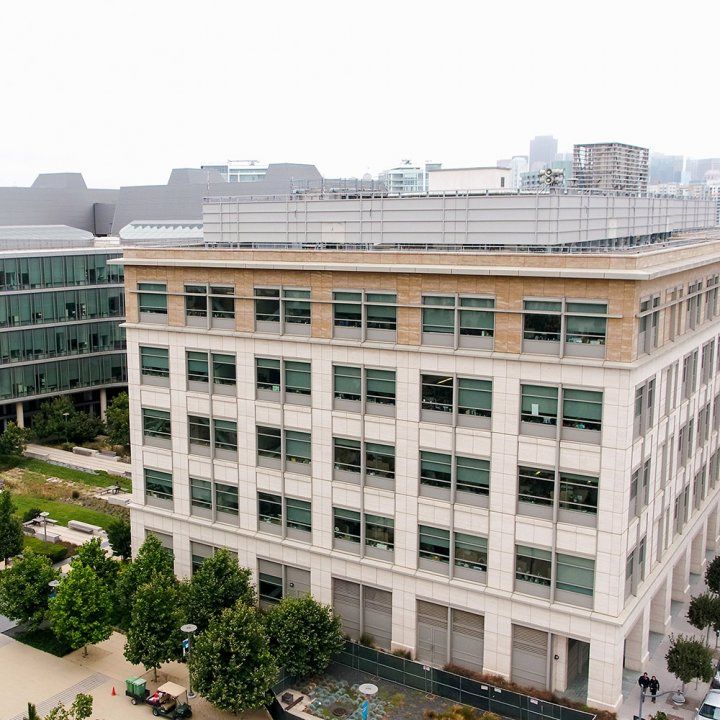
Hotspot: Arthur and Toni Rembe Rock Hall
Here visitors will find several research laboratories, an event space, and the Center for Brain Development. Stop in to see the atrium in the foyer, where a skylight highlights the zig-zagging staircase in an architectural design inviting social interaction.
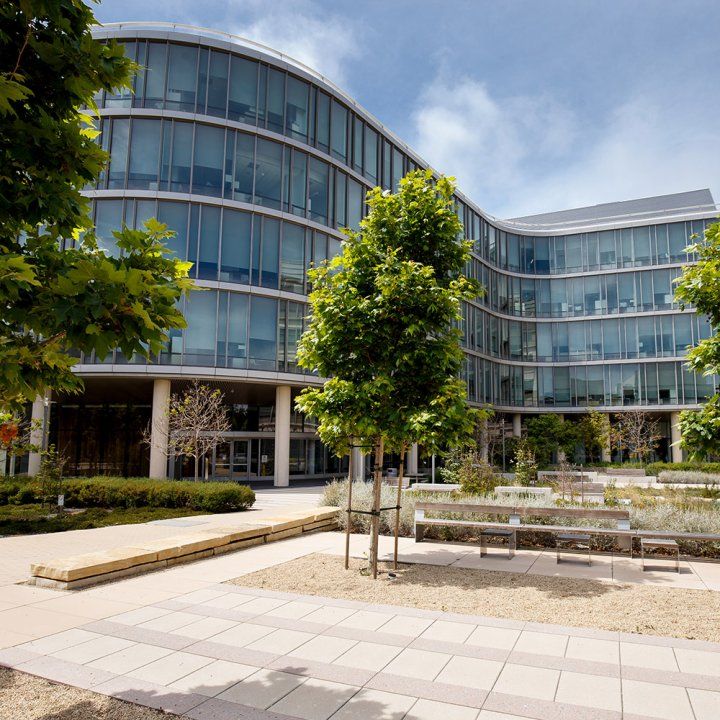
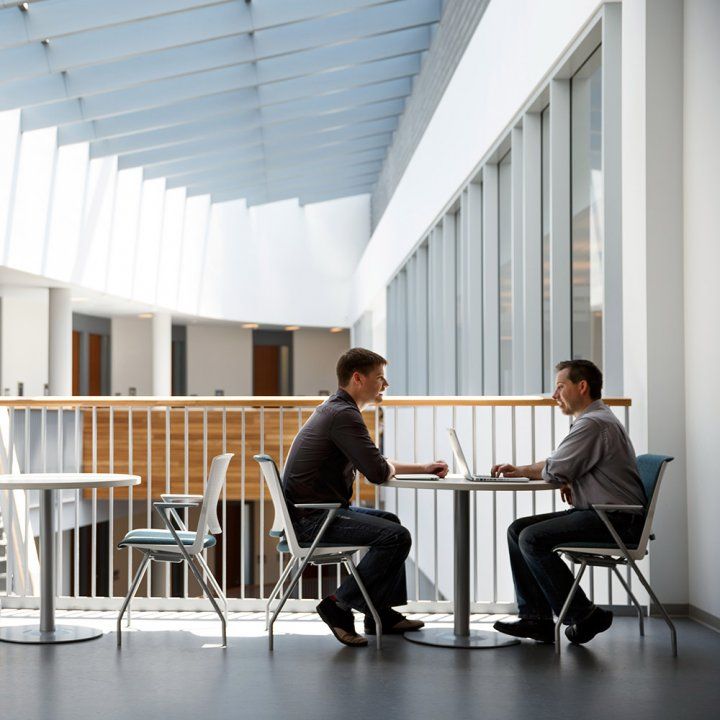
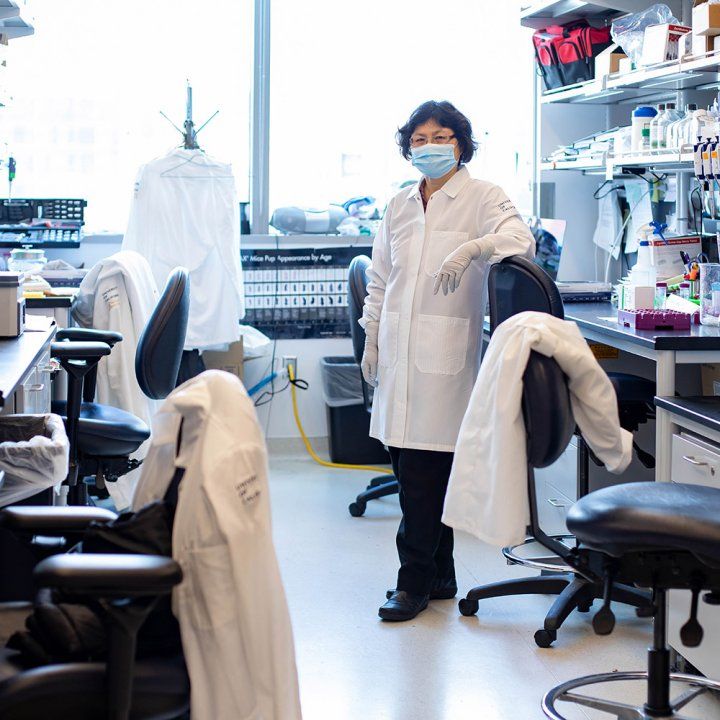
Hotspot: Sandler Neurosciences Center
Sandler Neurosciences Center houses several of the world’s leading neuroscience research programs. Together with nearby neuroscience buildings, it makes UCSF Mission Bay one of the largest neuroscience complexes in the world. The five-story building, which features wall-to-wall windows that provide well-lit and spacious work areas, is LEED Gold certified, contributing to UCSF’s commitment to sustainability.
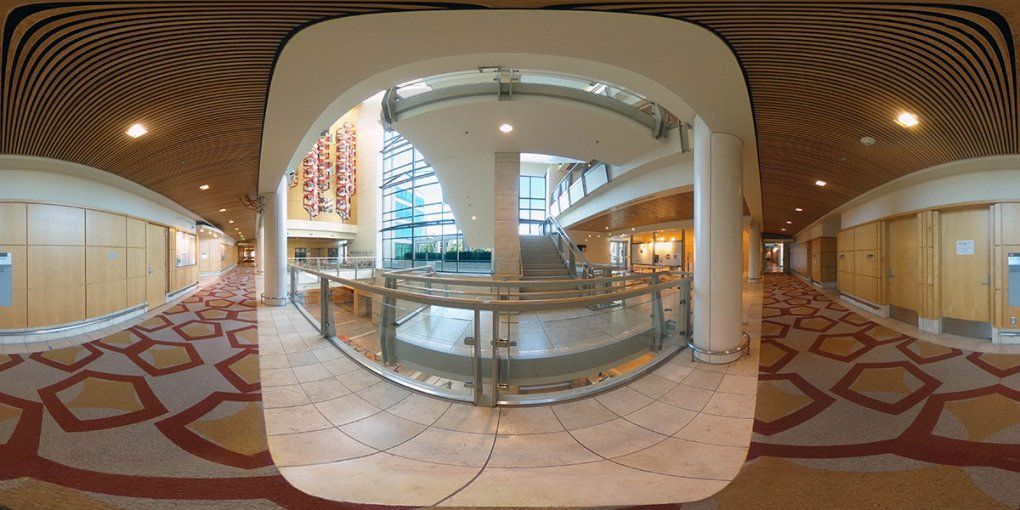
Genentech Hall
Visitors to eye-catching Genentech Hall, the first building to be constructed on the Mission Bay Campus, encounter unique architectural spaces such as the grand staircase off of Koret Quad and a five-story atrium. Notable building features include two flexible-configuration laboratories. Laboratory research here focuses on structural, molecular and chemical biology as well as chemistry and biochemistry.
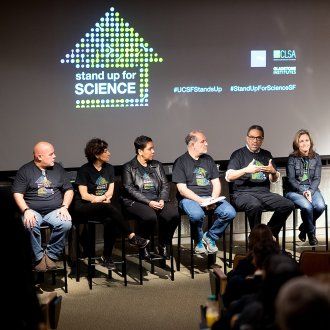
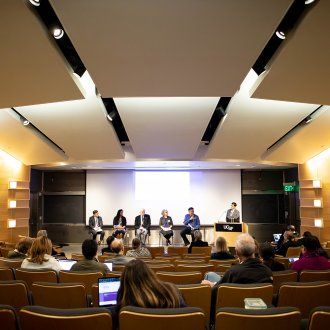
Hotspot: Byers Auditorium
Located below the entrance of Genentech Hall is Byers Auditorium, an event space for a variety of lectures and training seminars. You’ll find a schedule of upcoming events that cover a wide range of topics, from life sciences to healthcare policy, on UCSF’s online calendar.
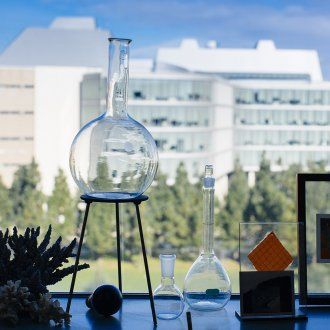
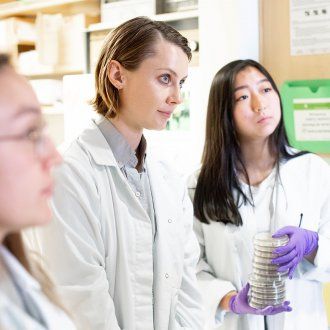
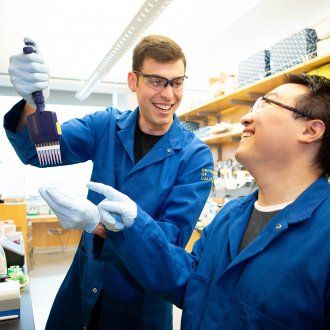
Hotspot: Lab Space
Lab space is divided into two main wings that sit to the north and south of the building’s center. These laboratories are unique in their flexible and collaborative design. Given the range of research areas explored by teams in Genentech Hall, this space has been divided into “neighborhoods,” each with its own central gathering area. Labs can easily be reconfigured to account for growing and changing research needs.
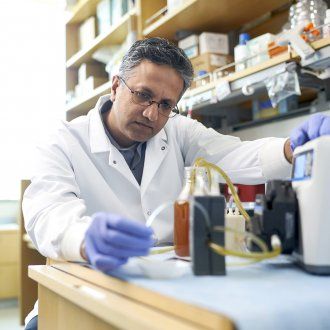
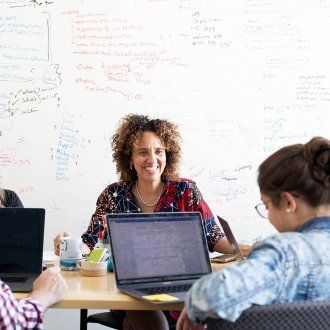

Hotspot: Byers Hall
Immediately next to Genentech Hall is Byers Hall, home to QB3 Labs and the Small Molecule Discovery Center. QB3 Labs is a collaboration between UCSF, UC Berkeley, and UC Santa Cruz that trains PhDs and encourages new biotech startups. This space also includes biology and computational laboratories, conference rooms and administrative offices.
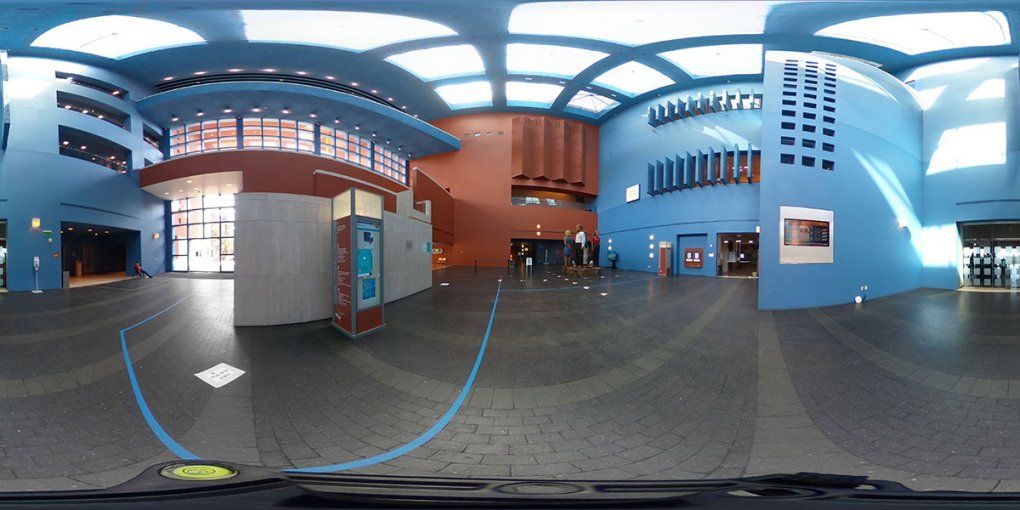
William J. Rutter Center
As a social hub at Mission Bay, the William J. Rutter Center brings together the local community and the UCSF population. The space includes the Mission Bay Conference Center, the Bakar Fitness Center, Student Services, and The Pub, all easily accessible via the nearby Community Center Garage Parking structure. Upon entering the Center, visitors are greeted by the 80-foot-tall Fisher Atrium, which brightly displays Four Large Figures, a sculpture by Stephan Balkenhol.
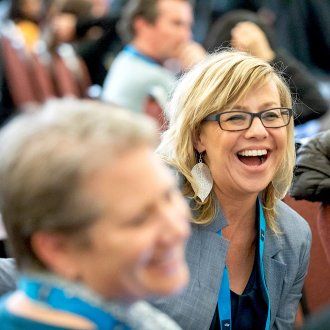
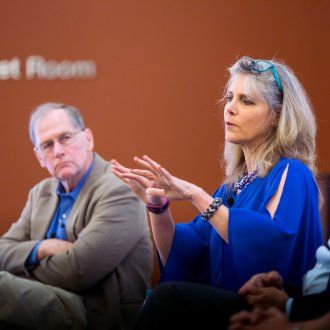
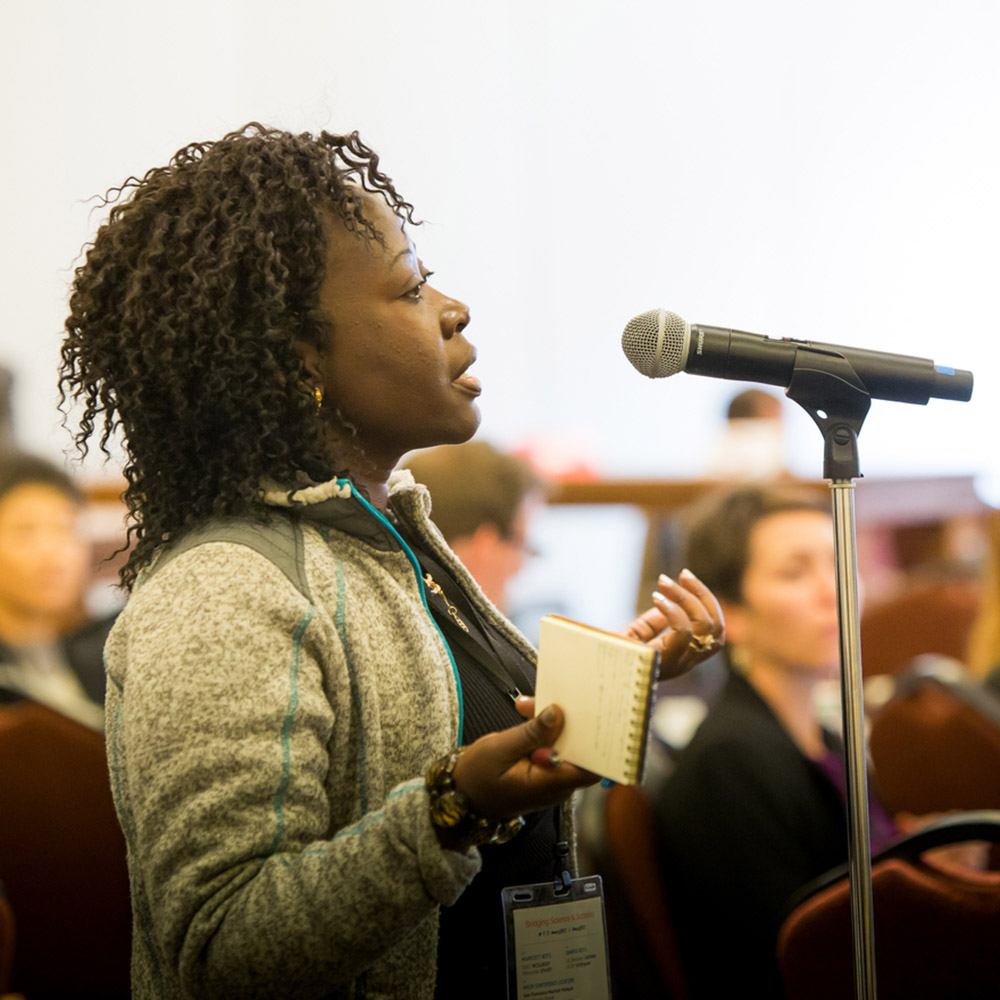
Hotspot: Fisher Banquet Room
Part of the Mission Bay Conference Center, the Fisher Banquet Room is on the second level of the William J. Rutter Center and offers ample seating for various conferences and summits. It is a welcoming space that offers on-site catering and several audio-visual capabilities to ensure that events run smoothly. several audio-visual capabilities to ensure that events run smoothly.
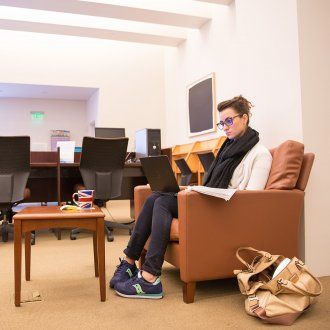
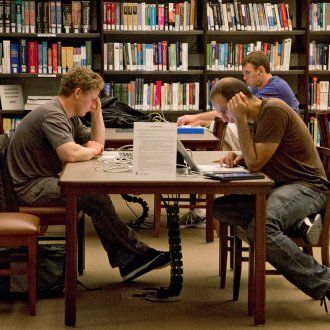
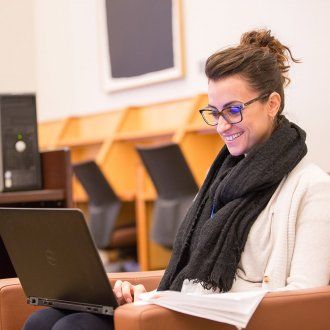
Hotspot: FAMRI Library
The Flight Attendant Medical Research Institute (FAMRI) Library is an ideal study location for UCSF students. Located in a cozy, quiet room, it contains several tables, computers and a selection of books. You’ll find it on the first floor of the William J. Rutter Center, near the back of the building.
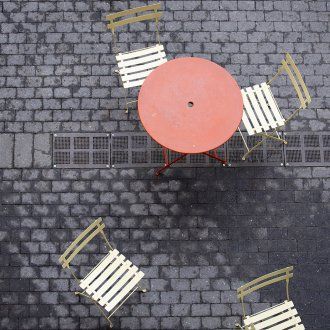
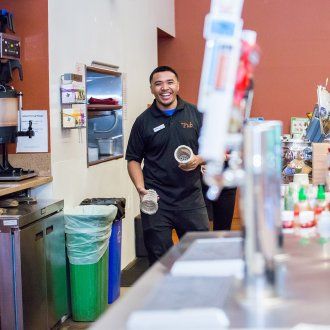
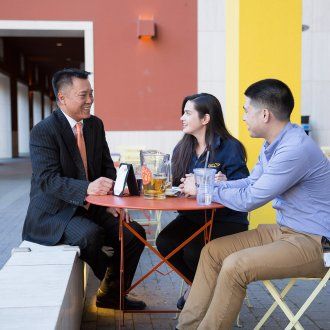
Hotspot: The Pub
A favorite among locals and the UCSF population, The Pub is a casual dining destination located on the first floor of the William J. Rutter Center. Take in views of Koret Quad while eating and drinking from The Pub’s fresh, local menu.
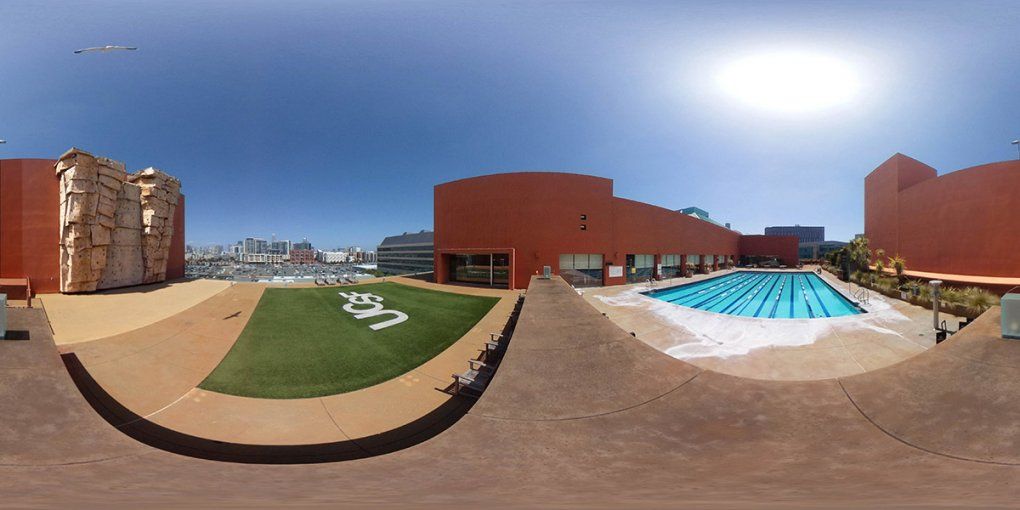
Bakar Fitness and Recreation Center
One of two fitness centers at UCSF, the Bakar Fitness and Recreation Center is conveniently located near the center of the Mission Bay campus in the William J. Rutter Center. It features state-of-the-art equipment, a Pilates studio, an indoor pool, an outdoor rooftop pool, a climbing wall, and an NBA-sized basketball court. This architecturally stunning fitness center is open to both UCSF and the local community.
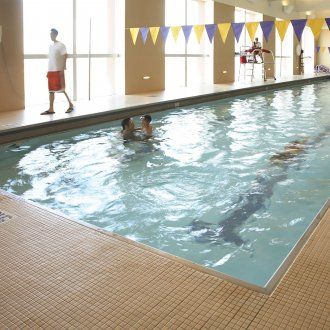
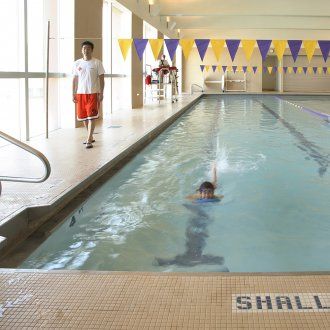
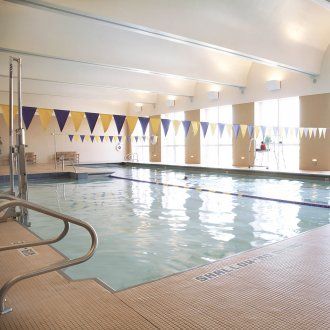
Hotspot: Indoor Pool
The Bakar Fitness and Recreation Center’s indoor pool is a family-friendly destination for aquatics classes, lap swimming, aqua fitness, and family swim time. The pool is open to both UCSF and the surrounding community and has lifeguards on duty at all times. You can check the pool schedule or sign up for a class online at UCSF Campus Life Services.
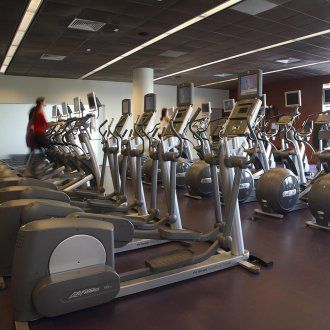
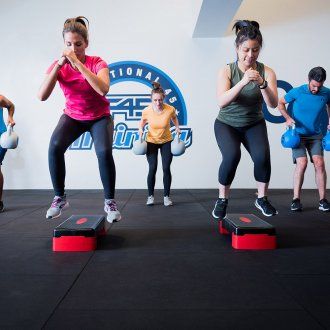
Hotspot: Workout Area
To motivate you on your fitness journey, the workout area at the Bakar Fitness and Recreation Center includes two floors of cardio equipment, a weight area, group class studios, an F45 studio, and racquetball courts. Additionally, the Bakar staff offers personal training and body composition assessments. Membership, which is open to both UCSF and the surrounding community, includes this full variety of activities and services.
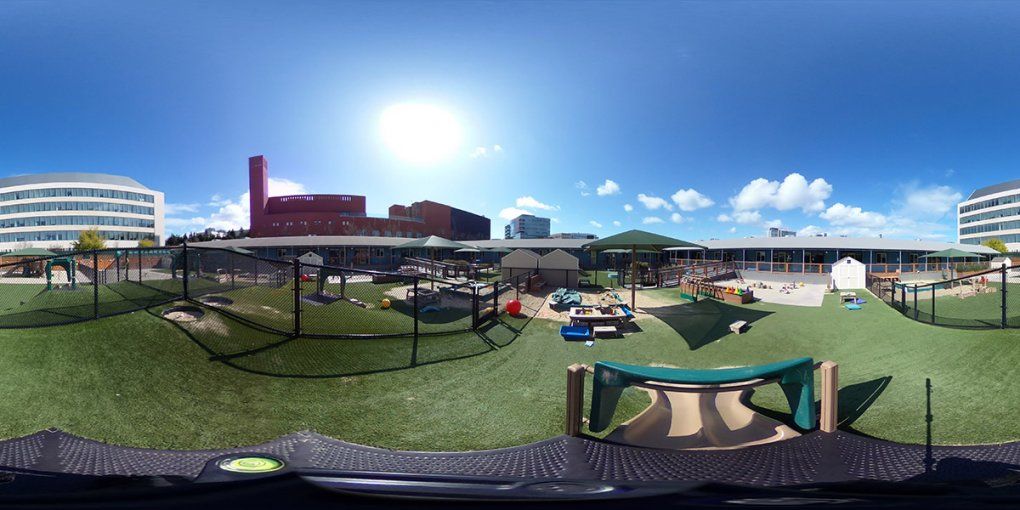
University Child Care Center at Mission Bay
As a key part of UCSF’s innovative on-site childcare program, the University Child Care Center at Mission Bay opened in 2018. The largest childcare center in San Francisco, the Center includes 18 classrooms, seven playgrounds, two art rooms, and a lactation room. Faculty, staff, and students can choose between two-, three- or five-day-a-week programs for their infants, toddlers or preschoolers. Interested parents are invited to enroll in the UCSF child care center wait pool.
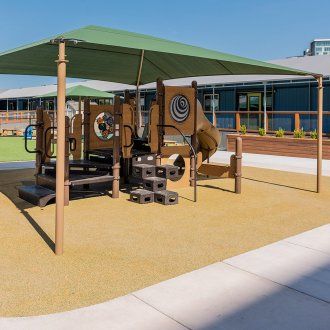
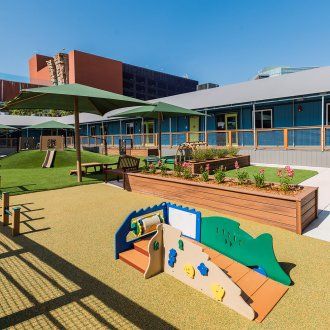
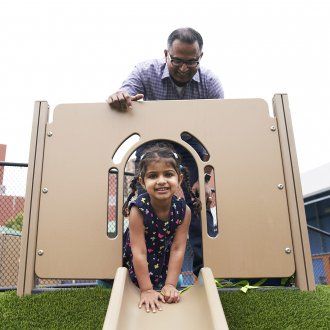
Hotspot: Play Area
The University Child Care Center at Mission Bay is operated by Bright Horizons, an early education center believing in the power of play areas to encourage both movement and exploration. Bright Horizons designed the playgrounds with grassy groundcover, slides, planter boxes, and climbing structures, all intended to support physical challenges and curiosity about nature.
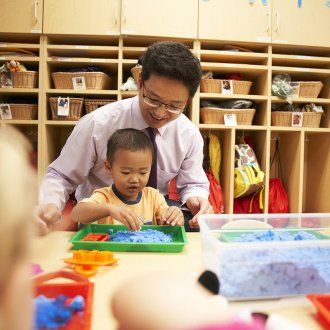
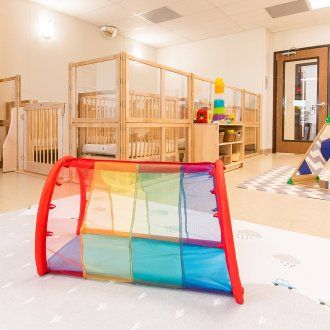
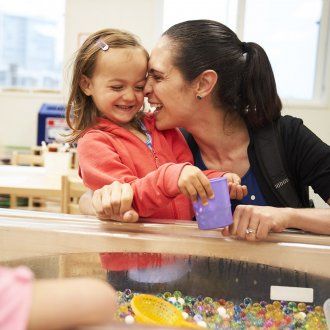
Hotspot: Classroom
Led by experienced and dedicated teachers, classes held at the University Child Care Center at Mission Bay are environments where children can grow and be inspired. In these thoughtfully designed classroom spaces, children are surrounded by warm and welcoming colors and decor and have access to high-quality educational materials. Children can enjoy activities such as reading and gardening in safe surroundings, allowing them to discover and develop their unique talents.
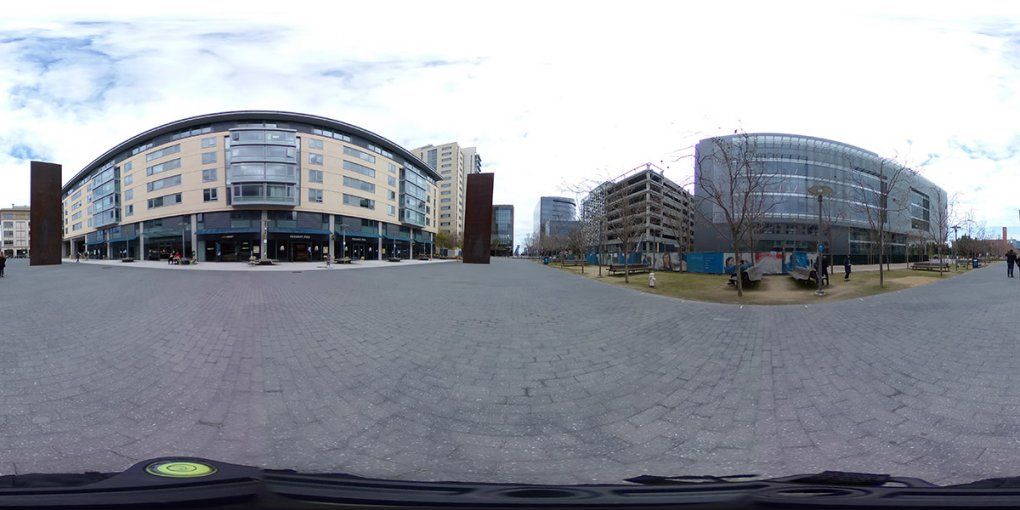
Gene Friend Way
Gene Friend Way is a footpath that cuts horizontally through campus. You can use the path to access the Plaza, a popular destination with options for eating and drinking. Looking south to Illinois Street, the Office of Diversity and Outreach works to ensure that UCSF remains welcoming and supportive. You can park in the 3rd Street Garage to conveniently access these landmarks.
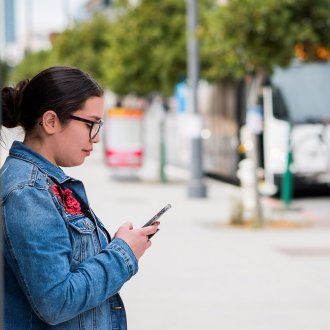
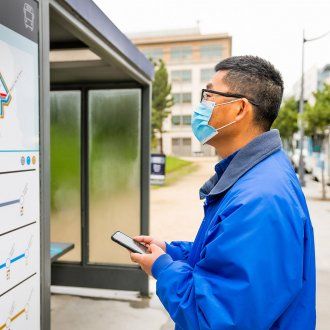
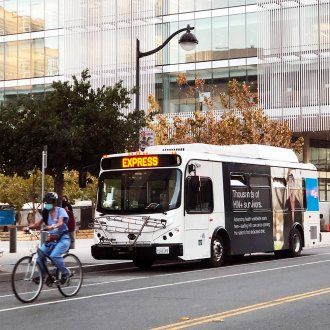
Hotspot: Shuttle and Bus Stops
This area is easily accessed without a car. Bus and light rail stops are located near the intersection of Gene Friend Way and 3rd Street. Campus shuttles, serving all major campuses, pick up on 4th Street just north of Gene Friend Way. Ride your bike to take advantage of free bike cages and bike repair stands. You can visit myCommute.ucsf.edu to plan your commute.
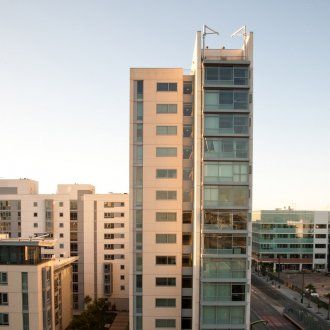
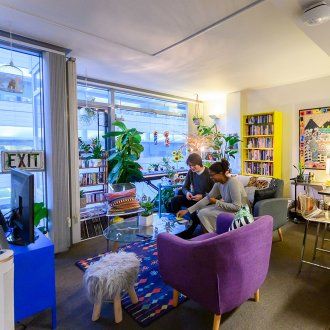
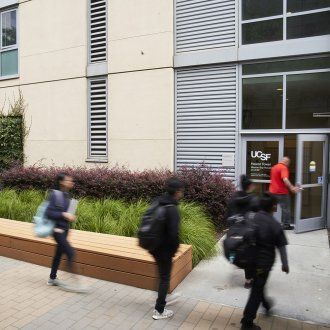
Hotspot: Mission Bay Housing Towers
The Mission Bay Housing Towers include four towers located on the south side of Nelson Rising Lane. Future residents can choose from various bedroom configurations, some of which feature views of the Mission Bay neighborhood or the San Francisco Bay. Additional amenities include indoor bike rooms, common laundry facilities and access to UCSF shuttles that stop frequently at the campus.
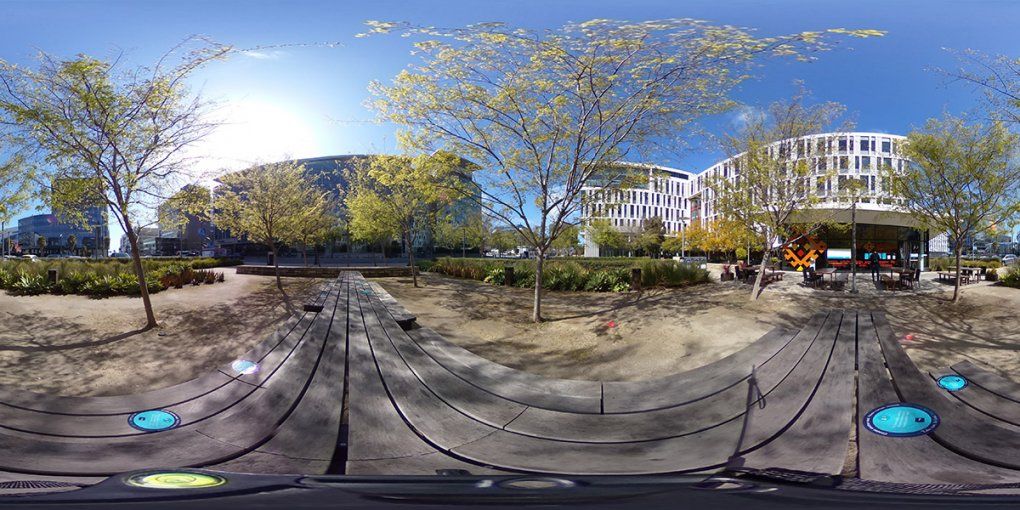
Mission Hall Courtyard
Right outside SF Kebab, the courtyard is a pleasant way to spend time and sits conveniently between 4th and 3rd Street. The UCSF Medical Center at Mission Bay is immediately across the way, and you're a short distance from the Chase Center. SF Muni bus and light rail stops are also accessible nearby.
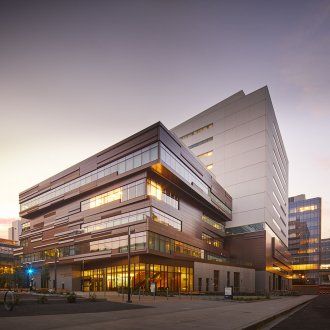
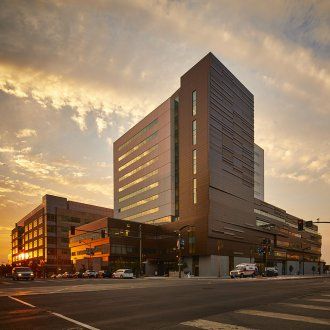
Hotspot: Wayne and Gladys Valley Center for Vision
At the UCSF Wayne and Gladys Valley Center for Vision, various disciplines related to vision and eye health come together with the shared mission to prevent vision loss. The Center houses many of UCSF’s eye care programs, as well as research and teaching facilities, and is the new home of the Koret Vision Clinics.
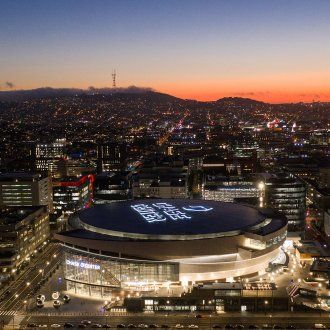
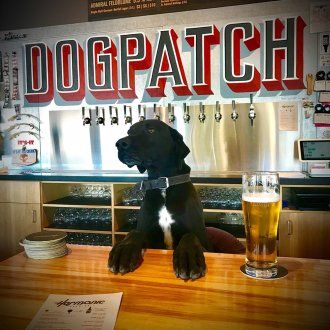
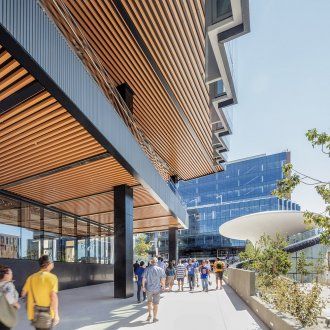
Hotspot: Chase Center
In addition to being the home of the beloved Golden State Warriors basketball team, the Chase Center is an impressive venue that hosts large concerts and other noteworthy events. The surrounding area has become a bustling retail center, including food and beverage offerings and a farmers market on Fridays.
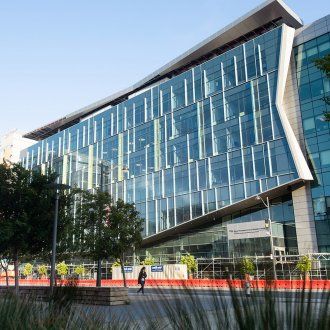
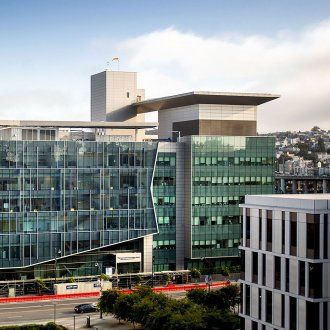
Hotspot: Bakar Precision Cancer Medicine Building
Establishing a new leading model of cancer care, the Bakar Precision Cancer Medicine Building hosts top researchers, oncologists, surgeons and supportive care, all under one roof. The building was designed with patients’ comfort in mind and offers cutting-edge treatments, such as immunotherapy, molecular profiling and genetic counseling.
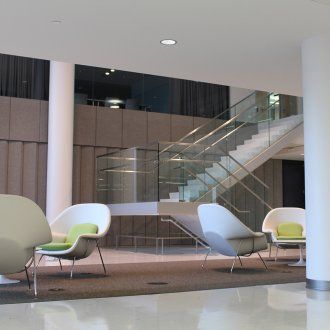
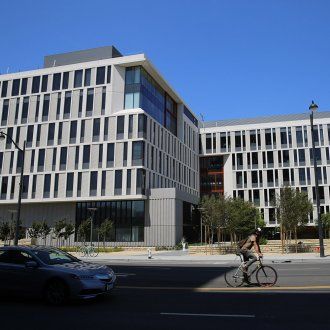
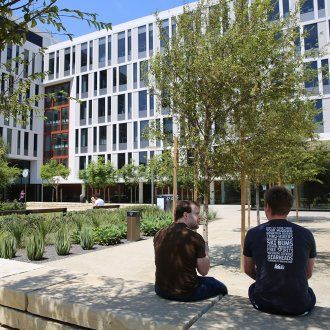
Hotspot: Mission Hall
Mission Hall, alternatively known as the Global Health and Clinical Sciences Building, hosts the Office of the Chancellor in addition to all faculty, staff and students working on advancing global health. Its innovative design provides distinct spaces for various ways of working, such as dedicated workstations, unreserved huddle rooms and private focus rooms. Visitors can access the courtyard to relax or enjoy lunch from the nearby SF Kebab restaurant.
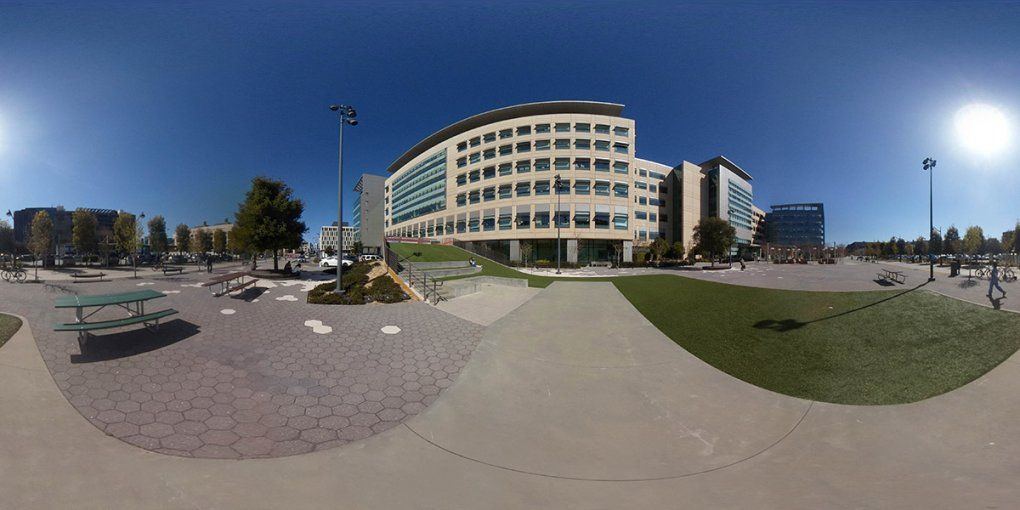
UCSF Medical Center at Mission Bay
Built alongside the Mission Bay Campus, the UCSF Medical Center at Mission Bay is a state-of-the-art medical complex. It comprises dedicated hospitals for children, women and cancer patients, plus space for outpatient services. Supporting the latest technology, such as telemedicine, robotics and intra-operative imaging, this facility maintains the highest standards in patient care.
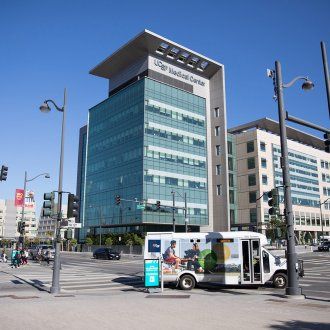
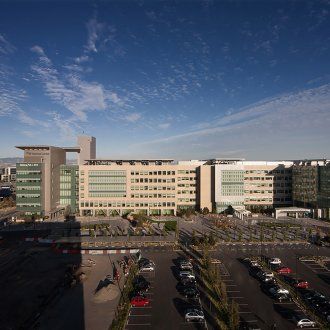
Hotspot: Parking and Transportation
You can easily access the UCSF Medical Center at Mission Bay via car, public transportation or shuttle. Nearby parking is available at both the UCSF Medical Center Garage and the Owens Street Garage. Take the 22 or 55 bus lines or the SF Muni T line to get there via public transportation. Additionally, there is a UCSF shuttle stop located just south of 16th Street.
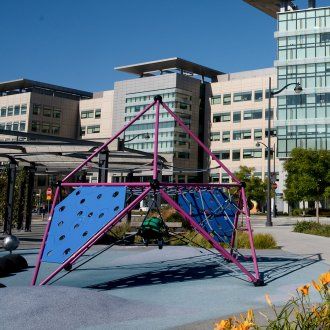
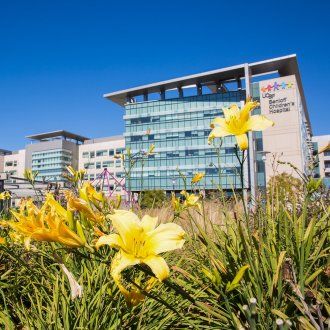
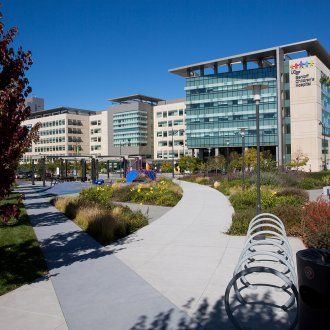
Hotspot: Mariposa Park
Located next to UCSF Benioff Children’s Hospital, Mariposa Park includes an expansive lawn, paths, seating and a play area. Mariposa, which means “butterfly” in Spanish, is also the theme for the park: the lawn is in the shape of a butterfly wing, while the surrounding habitat includes butterfly-attracting plant species. The park is intended as a healing space for students, hospital staff, patients, and the community.
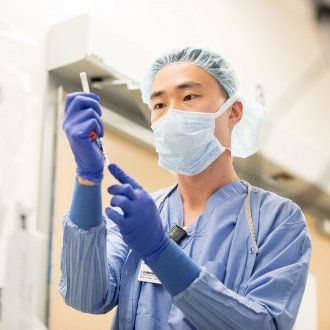
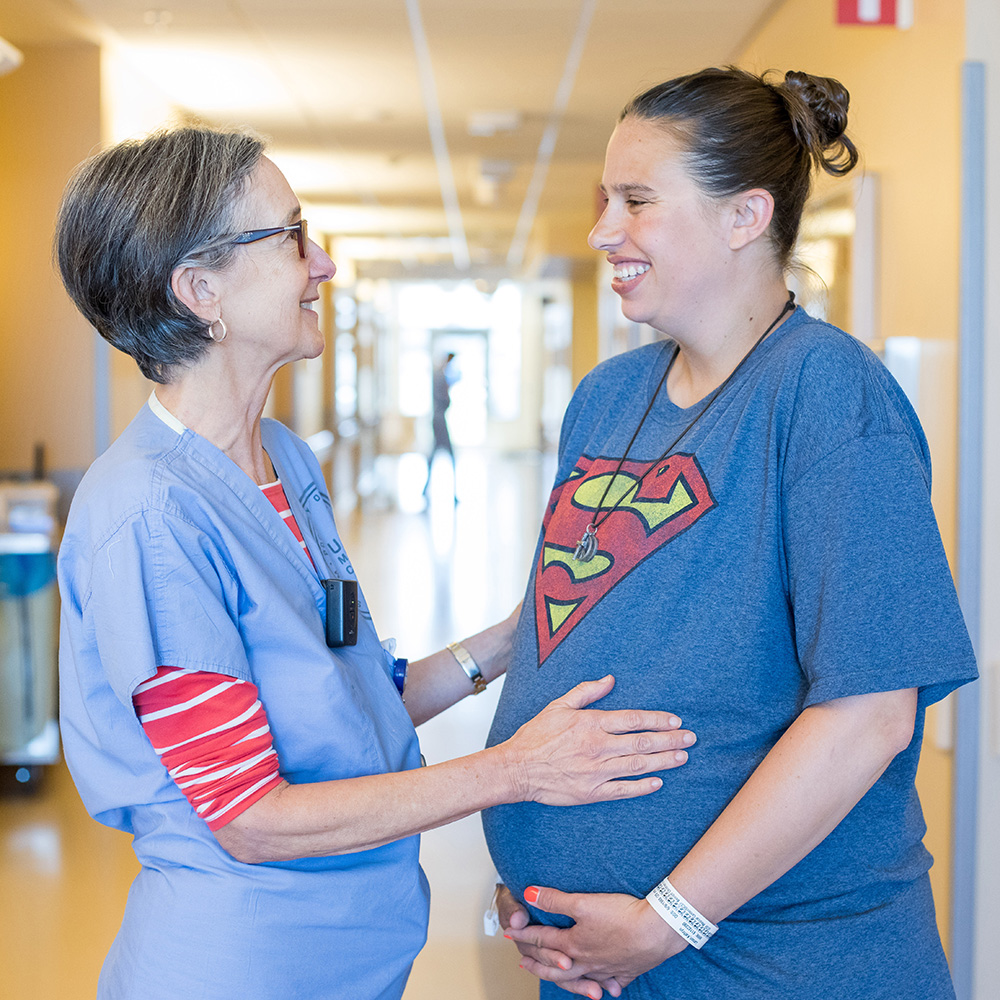
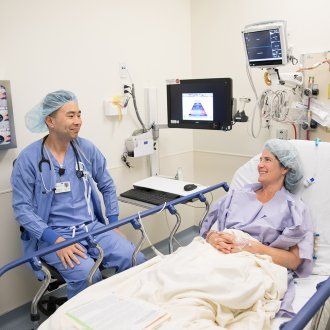
Hotspot: Betty Irene Moore Women's Hospital
At UCSF’s Betty Irene Moore Women’s Hospital — the Bay Area’s first dedicated women’s hospital — women in all stages of life can receive cutting-edge care from leading reproductive health and gynecological clinicians and scientists. And with light-filled private rooms and outdoor lounges, the facility provides flexible and comfortable healing environments to support the full range of each woman’s needs. For example, each room includes dedicated infant care areas so that mothers and their babies can stay together during minor tests and procedures.
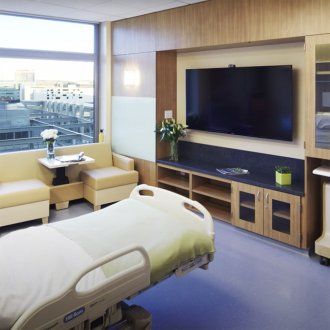
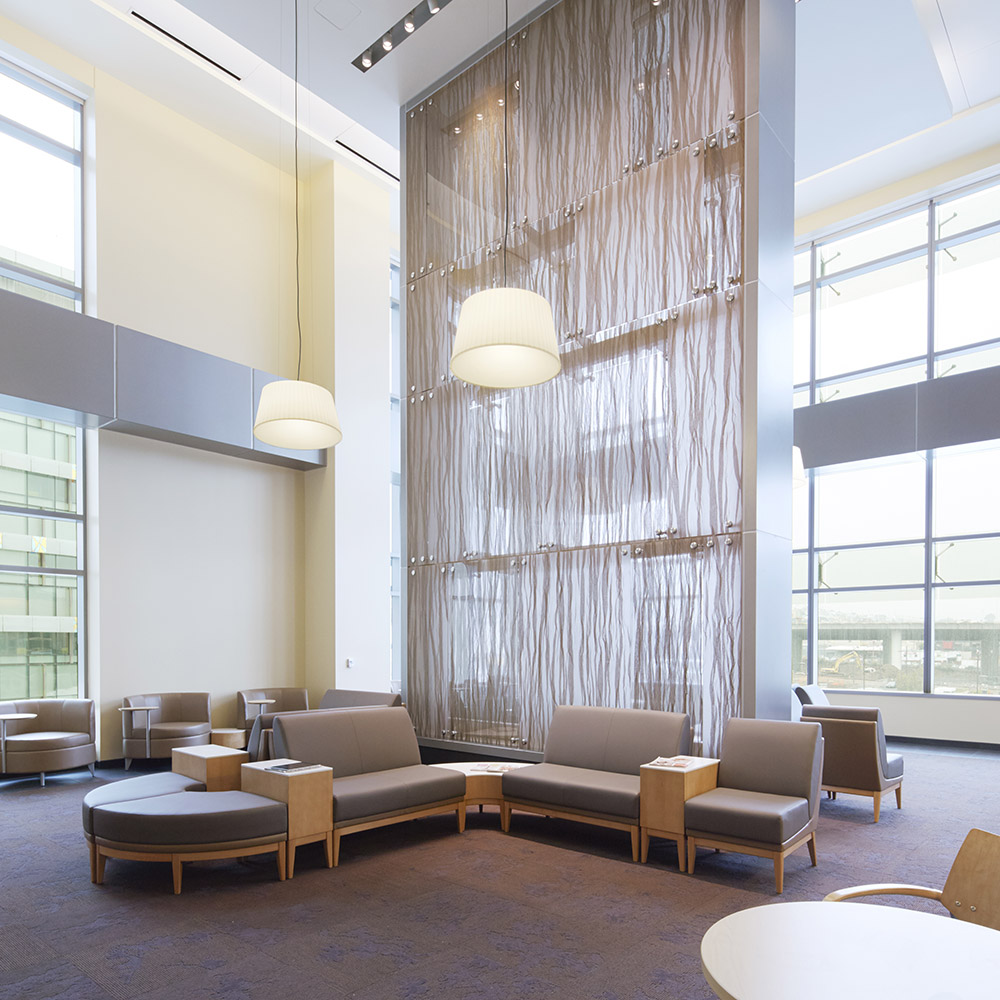
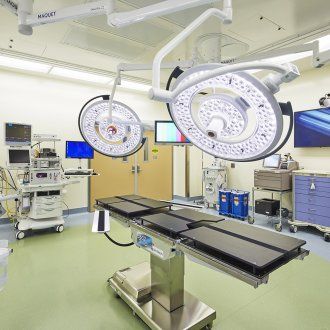
Hotspot: Bakar Cancer Hospital
Bakar Cancer Hospital maintains UCSF’s pioneering reputation in cancer care by providing advanced expertise in a facility that promotes comfort for patients and their families. To support healing, hospital rooms have bedside views, natural light and access to peaceful gardens. Here, oncologists and surgeons use the most sophisticated technologies, such as lasers and robotics, to provide every patient with exceptional care.
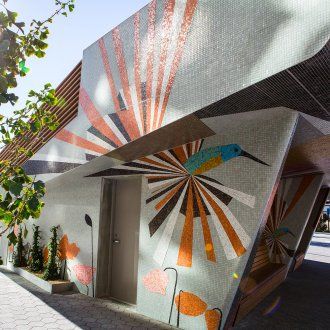
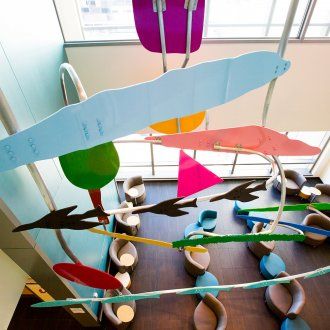
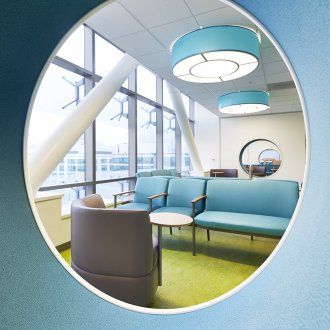
Hotspot: Ron Conway Family Gateway Medical Building
Outpatient services for the UCSF Medical Center at Mission Bay are located in the Ron Conway Family Gateway Medical Building. Women, children, and cancer patients receive a range of services here and have access to clinics for dialysis,cardiac care and other needs. This building also has San Francisco’s only regularly operating hospital helipad, which supports the transport of acutely ill patients from remote hospitals.
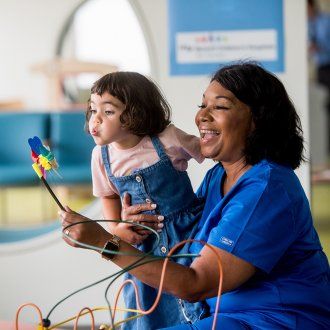
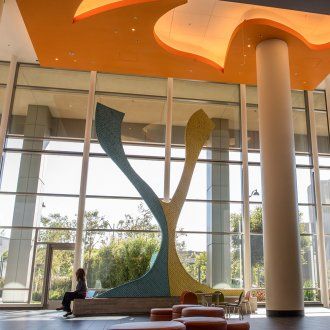
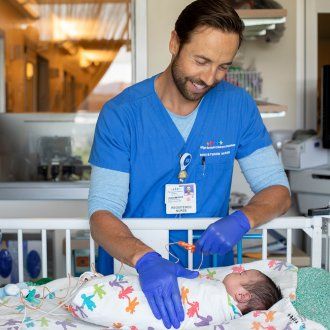
Hotspot: Benioff Children's Hospital San Francisco
Every detail of this facility was designed with young patients in mind, from the in-room multimedia walls to the 16 custom-designed Exploratorium exhibits. With over 150 experts in 50 different specialties, children receive advanced and compassionate care. Visitors and staff can enjoy a meal at Shorenstein Family Café, which is located on the first floor.
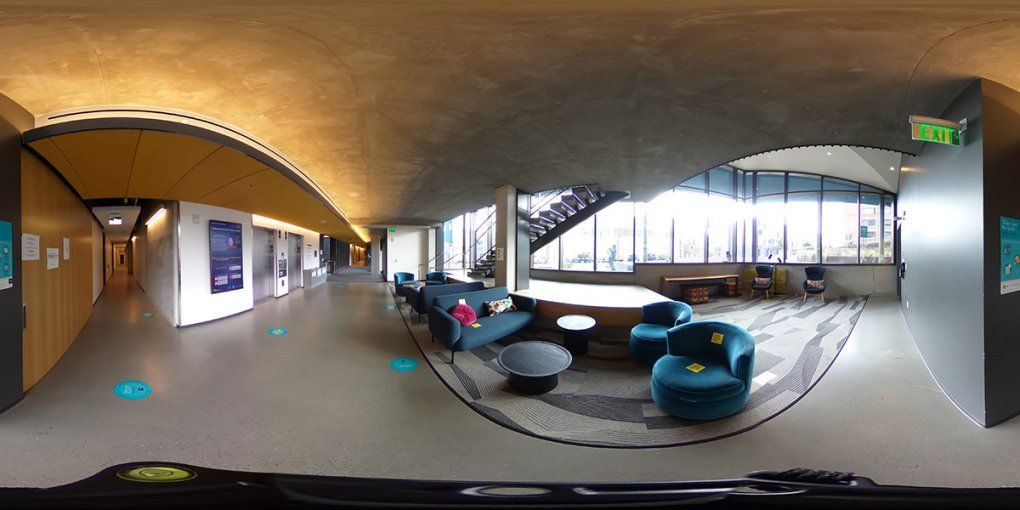
The Tidelands
Just south of the Medical Center at Mission Bay, The Tidelands is a modern, sustainable housing community open to UCSF students and staff. Containing many environmentally friendly elements, The Tidelands is UCSF’s first residential building to earn LEED Gold certification and one of 22 LEED certified buildings on campus. Amenities include a fitness room, large courtyard and a game room.
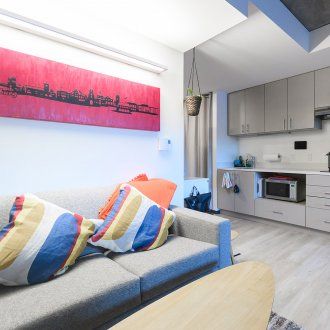
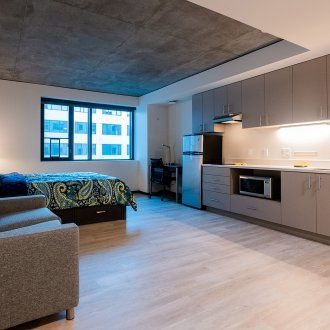
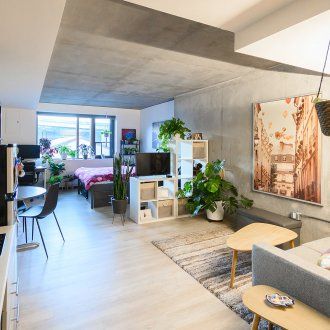
Hotspot: Housing Unit
Featuring industrial styling and close proximity to surrounding neighborhoods, units at The Tidelands inspire a feeling of connectedness to the city. Efficiency, Studio, 1-bedroom and 2-bedroom units include industrial design accents, including a mix of concrete ceilings and walls that create a quiet and peaceful living space. Large windows allow for plenty of natural light and fresh air. Additionally, all paint, ceiling and flooring materials have low or no harmful emissions.